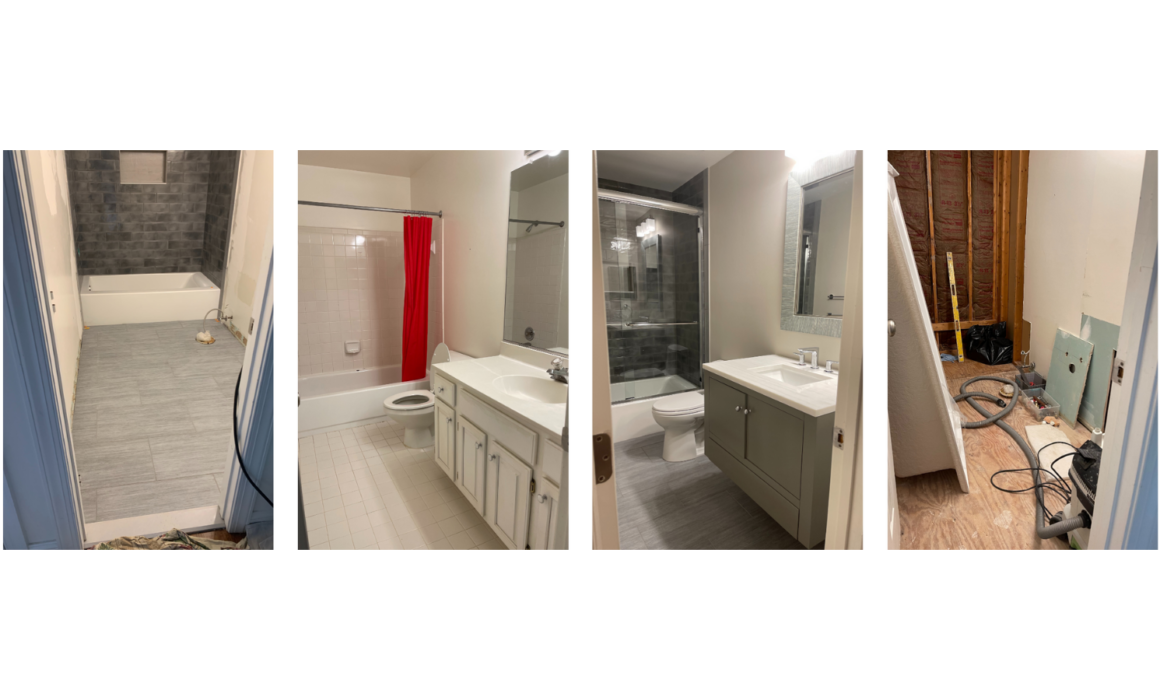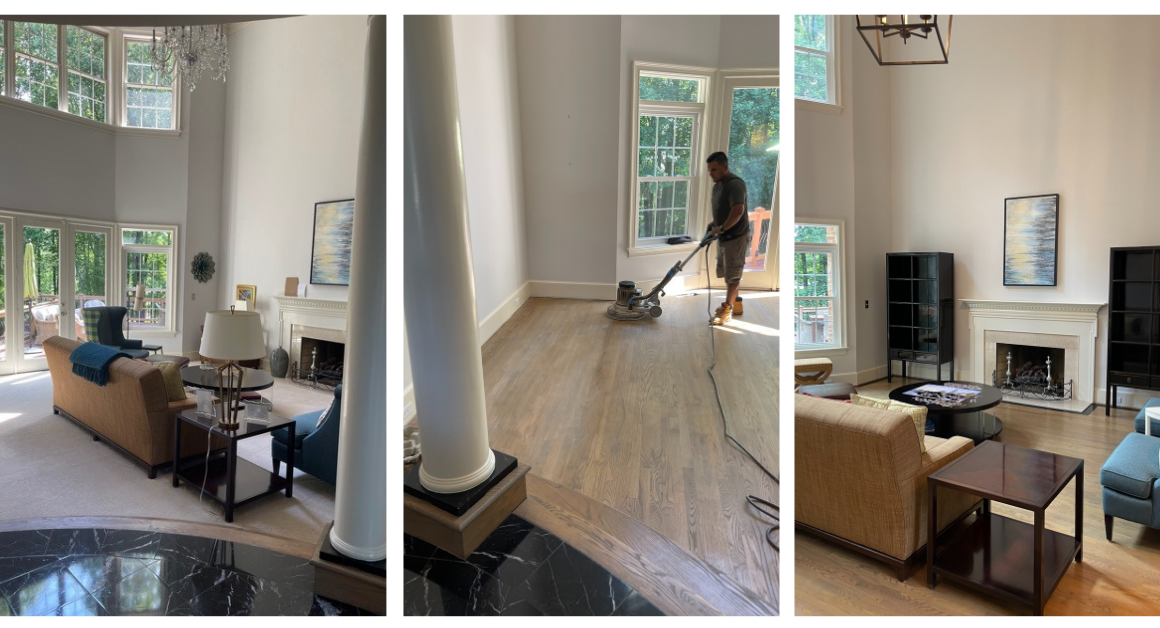Before & After Transformation: Sisal Stair Runner
When designing any space, it’s easy to focus on the larger elements of the design like the layout and main furniture pieces, while losing track of all the small details that really complete a design. Without attention given to the details, a design will end up looking amateur and incomplete. In today’s before and after transformation, we’ll be showing you how one seemingly insignificant detail can really change an entire design’s aesthetic and functionality.
The Space
As you may know, if you’ve been following our blogs, I’ve done quite a bit of work recently on remodeling a beautiful house in Great Falls, Virginia. We redid their entrance, dining room, home office and lighting throughout the house, and more. We have also done quite a lot of work on their living room, which leads to a beautiful winding staircase. As we completed smaller sections of the house, we knew that we could give attention to the elements that connect each space, this stairwell being a prime example.
The Before
The original design had a very fluffy beige stair runner on these gorgeous steps. The fluffiness of the carpet didn’t match the chic aesthetic of the rest of the house. The stairs stood out – not in the way you want them to. They looked quite dated against the lovely black marble floors and created too much contrast against the wooden stairs. When looking at the design, you might not initially realize how much of an eyesore this stair runner actually was – it was a relatively small detail compared to the entirety of the house, and the tone of the carpet wasn’t completely off. However, I knew that we could complement the stain of the wood better, in a way that would ultimately be more beautiful and more functional.
The Why
There are a number of reasons why I think sisal is the best material for stair runners – stairs get so much foot traffic, that a carpet like the one originally there would get worn out quickly and end up looking dirty. Sisal on the other hand is incredibly durable and holds up well through time. Additionally, sisal has a better grip which will make the stairs easier and safer to use – especially for those who are at risk of falling and getting seriously injured. But beyond practicality, a huge design trend at the moment is bringing nature inside. There is something so beautiful using a natural material like sisal in such a modern house – it grounds the design and offers something different for the eye to land upon. It’s no surprise then that as soon as I saw this stairwell, I knew that a sisal stair runner would be the right choice.
The After
We opted for a runner that had a lovely two-toned pattern with a thicker binding on either side in a lighter color. The binding on the sisal provides a lovely contrast to the darker wood, and the light pattern keeps the look interesting. However, all the tones in the sisal are much closer to the tones of the wood, in comparison to the original carpet. Making the contrast more subtle means the eye can enjoy the winding structure of the stairs more and appreciate the contrast already provided between the neutral walls/trim and the wooden stairs.
The Takeaway
I am so happy with how this transformation ended up, and more importantly, my client was happy. Take a look at the before and after photos and see the massive difference it made! The sisal looks far more intentional and thought-out. Design is like any other art: each detail matters and deserves equal attention to the rest of the work. If you are designing a home and think you may be missing out on important details, let us help you! Head to our services page to book your free consultation today!



