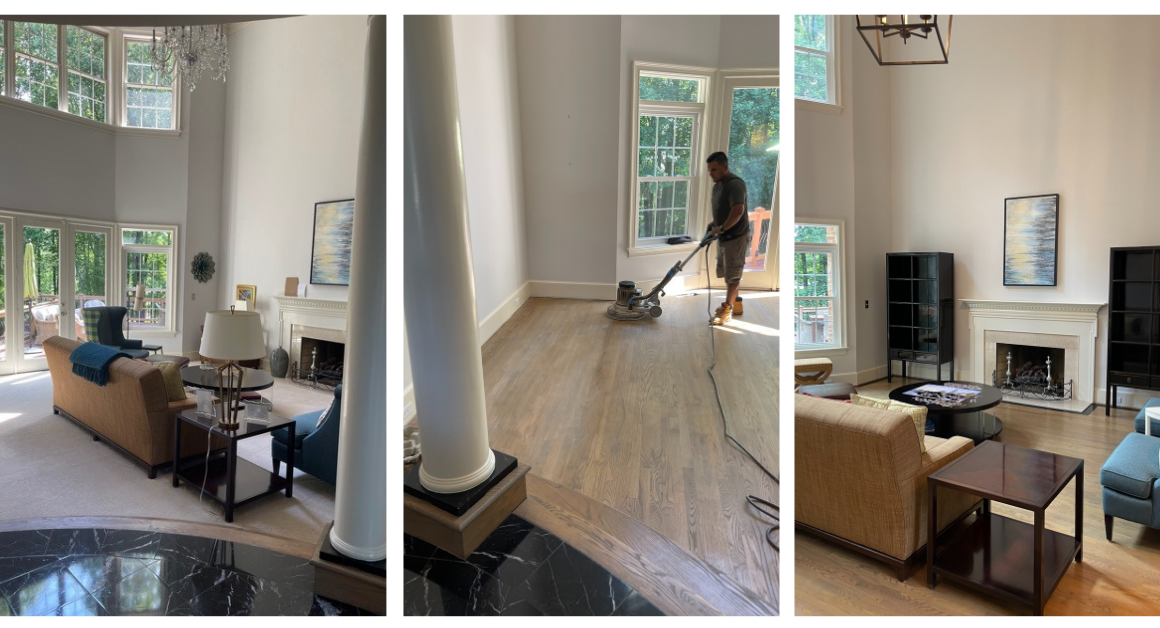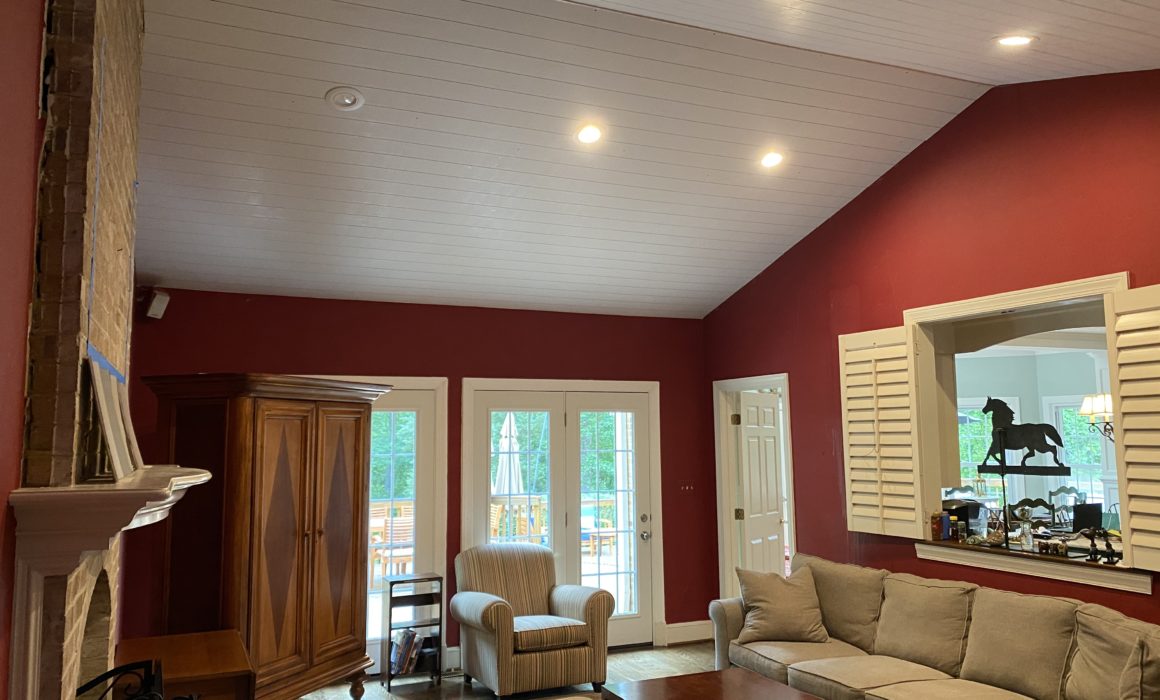Fabulous Find Underneath Wall to Wall Carpeting
Today we are back in Great Falls, Virginia, working with a client to remodel their living room. When I saw the space, I instantly felt that the wall-to-wall carpeting was outdated and needed to go. Wall-to-Wall carpeting can sometimes work, but in most cases, it makes the room seem smaller. Not to mention that wall-to-wall carpeting traps a lot of dust, which is no good for anyone with allergies. The other issue with wall-to-wall carpeting is that it makes it more difficult to split the room up into sections, whereas using rugs allows the floor to be divided up.
All this to say that the wall-to-wall carpeting needed to go. Keep reading to find out how this first step led to the transformation of this living room floor.
Tearing Up The Carpeting
My lovely contractors and I got to work tearing up the old carpet. It had been installed in sections, so we began removing each carpet piece, the padding, and the tack strips. And guess what we found?! The most beautiful hardwood floors that I knew would look stunning with a bit of TLC. The wood was in great condition and just needed a little restoration and detail work. I was relieved to see this because when removing the carpet you don’t always know what you’re going to find underneath. Oftentimes, it reveals damaged or molding floorboards. We were all so delighted to find the beautiful woodwork.
Preparing the Design
As soon as my client and I saw the beautiful wood floor, we knew it was going to stay. But I knew some detail work would take this from a nice living room to a stunning living room. The living room is two steps down from a landing that features black marble. There are pillars around this landing that stand on black bases. When set up with furniture, the room had two beautiful black cabinets and a lovely modern black coffee table. I wanted to incorporate this black accent color into the floors for continuity in the design, so I planned on giving the floors a black-painted border. With all that in mind, we could begin the restoration process.
Restoring the Wood
We were happy with the color of the wood and didn’t want to stain it again, so the first step to the restoration process was buffing the floors to prepare them for a wood finish. Buffing is basically where you remove the very thin top layer of wood finish previously laid down, thereby also removing any built-up dust or grime. This process is similar to very fine sanding. My contractors used an industrial floor buffer for the main floor and hand-buffed the stairs. After that, we measured a 4-inch border around the edges of the room, taking our time and being very precise – it wouldn’t work unless it was neat.
Once the wood was prepped, we laid down a water-based satin wood finish to give the wood that glossy sheen. A water-based satin finish is a great choice for a living space because it is scuff-resistant and easy to clean. The wood is looking really beautiful already!
Finishing Touches
After the wood was restored, the only job left was to paint the black border around the room. Using tape for precision, we took our time with this step ensuring that it was perfect. Once the wood finish and the paint were dry, the floor transformation was complete. We moved all the furniture back into the room, and what an incredible difference the floors have made! The surprise of the beautiful wooden floors below the original carpeting gave way to such a magnificent finished design. The wooden floors make the entire room feel so much warmer. I absolutely love how the black border turned out and more importantly, my client loved it too. All that is missing from this beautiful living room is a nice area rug for the sofas.
Interested in renovating?
If you have outdated wall-to-wall carpeting, it’s time to consider renovating. Changing the floors goes to show that sometimes you don’t need a million changes to transform a room. Oftentimes one key change can make the biggest difference. However, working on floors is always a laborious task because you often need to be on your hands and knees to complete the work. Let me and my team of highly skilled contractors and craftsmen help you! Visit our services page to book your free consultation today.



