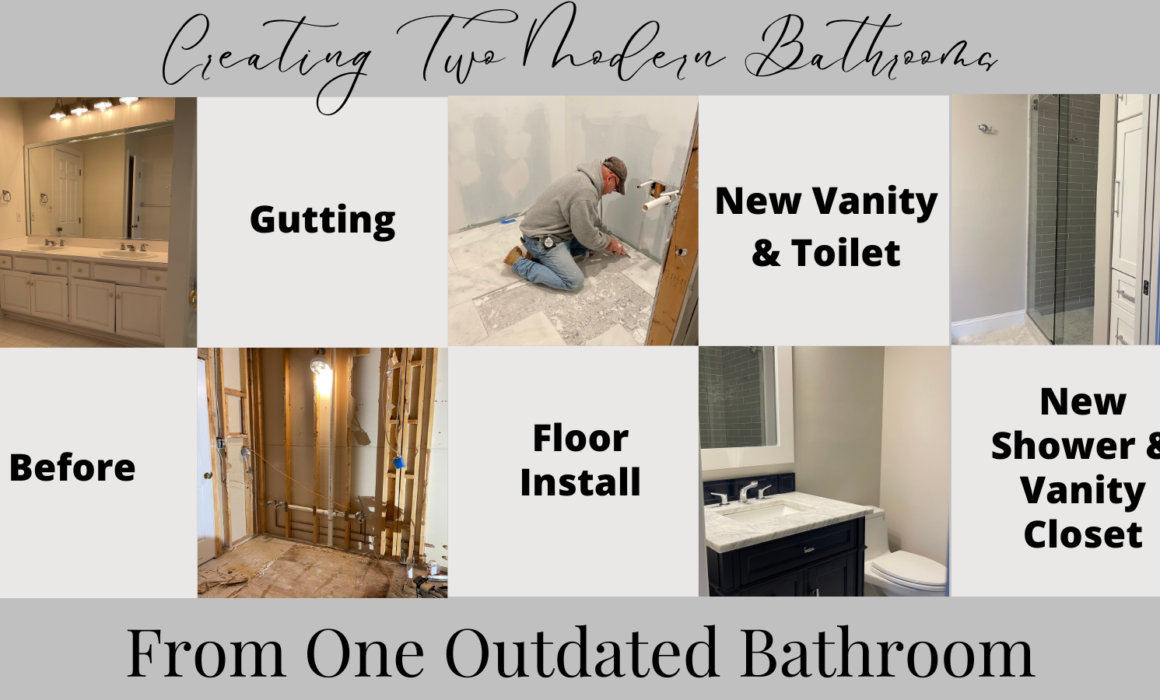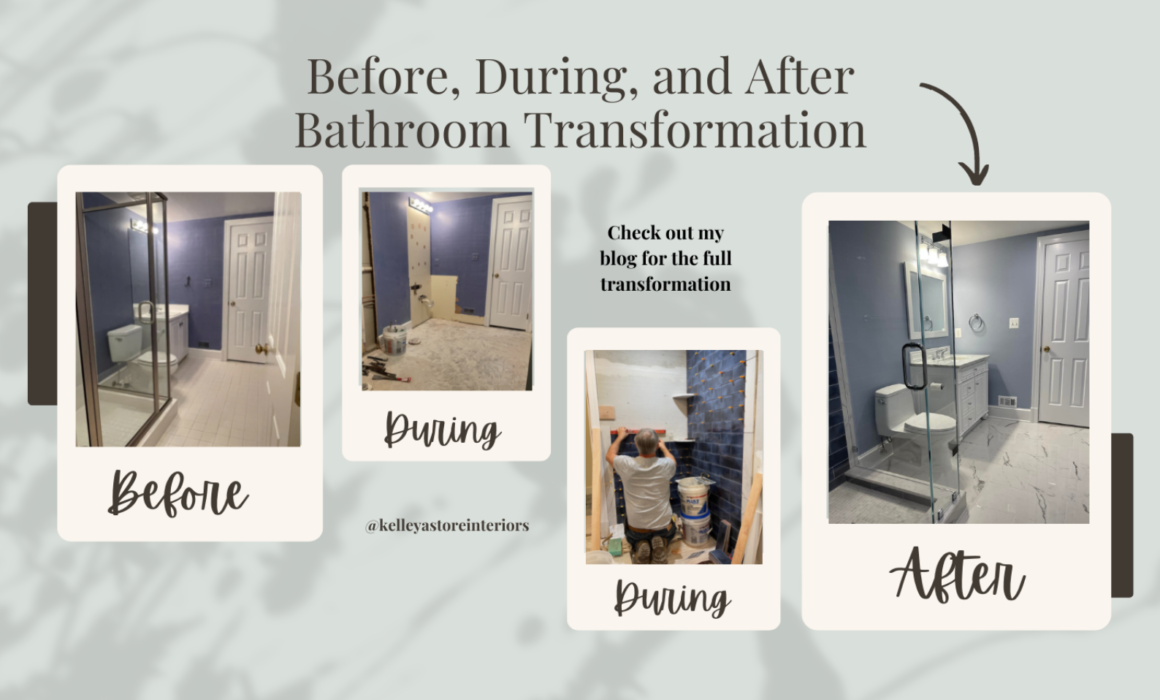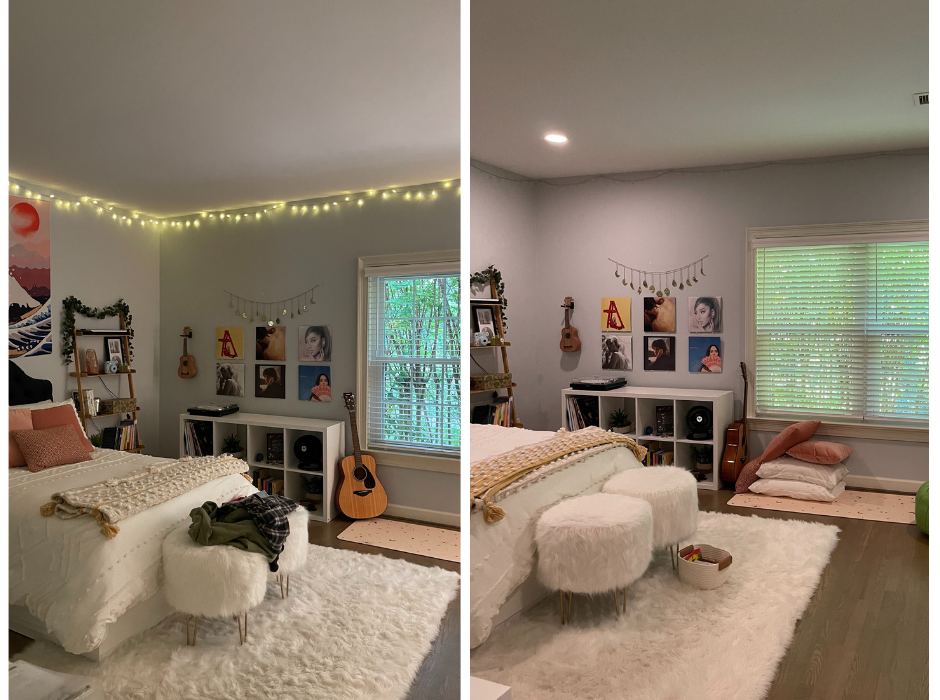Creating an Extra Bathroom from One Outdated Bathroom
We started out with one very large outdated bathroom that was shared by two brothers and renovated it into two nice size updated en-suites and therefore creating an extra bathroom. Each young man received his own vanity, toilet, large shower, and vanity closet. Plus, having an en suite bathroom in each bedroom increases the value of the home!
The first step in the renovation process was to gut the entire space. This left us with one large blank canvas allowing us to design two bathrooms. After the new floor plans were in action, we reworked the electrical and installed the new plumbing.
Then, we installed the shower tile and bathroom flooring. The bathroom flooring is large 12 x 24 tiles of white marble. Also, we had enough space in each bathroom to install a custom-made vanity closet that added quite a bit of extra storage.
The finishing touches were a brand new toilet, sturdy vanity with chrome finishes, and a large mirror with plenty of lighting above. This was my first time taking one bathroom shared by two brothers and turning it into two fabulous private bathrooms. I know each young man will enjoy having his very own bathroom and their parents will appreciate the increased value of their home!
How does adding an extra bathroom increase the value of your home?
In some markets, having an extra bathroom can increase the value of your home by 20%… wow! The amazing aspect of this bathroom renovation is that we did not have to take away any square footage from the bedrooms to make this happen. We simply made better use of the space that was already present. This addition not only added financial value to the home but family value. Now, each young man has his own shower and toilet so the household can run more efficiently because neither child is having to wait for the other brother. It also prevents arguments; those of us who have shared a bathroom with a sibling know what I’m talking about!



