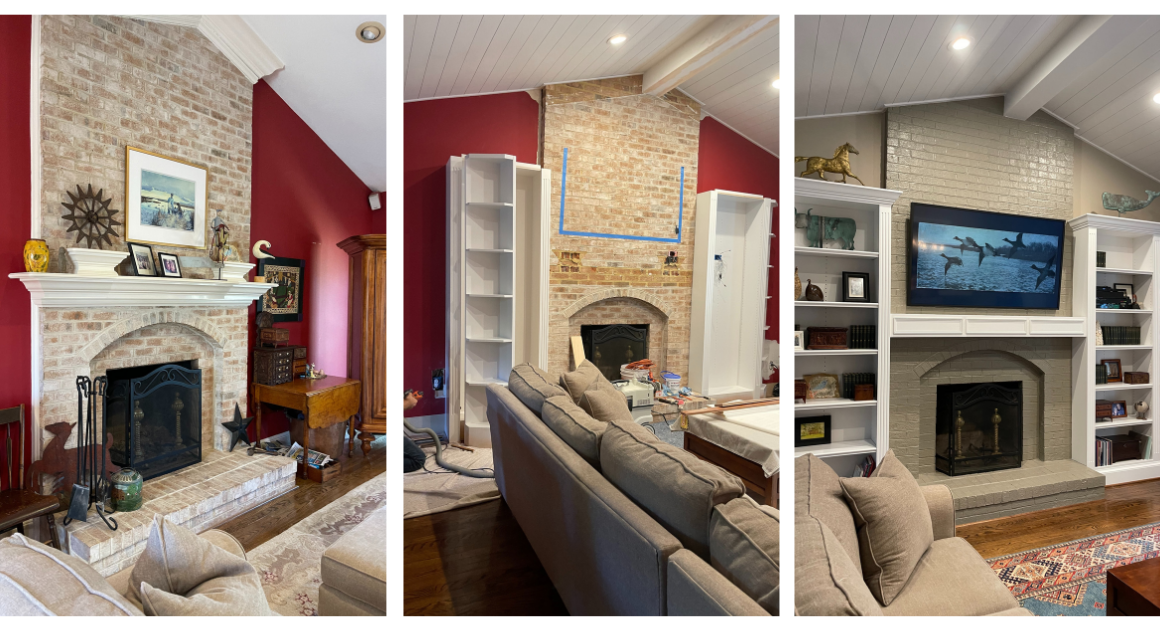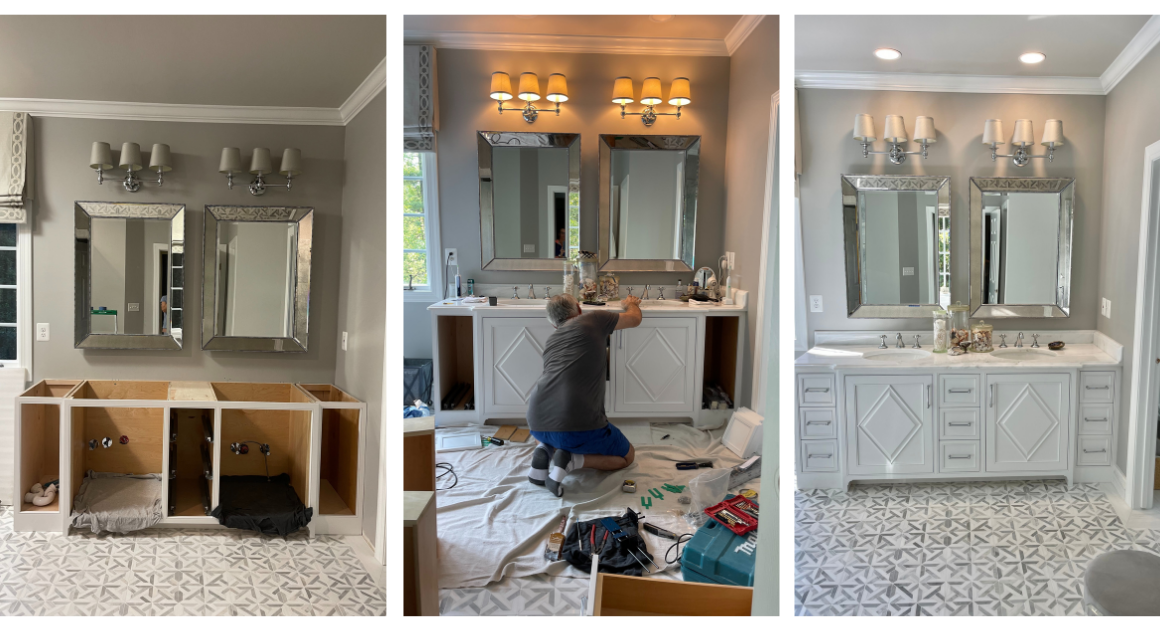Family Room Transformation: Fireplace & Mantelpiece Before and After
A few months ago, we posted an article on adding dimension and texture to a room through woodwork, where we installed beautiful beadboard paneling on the ceiling of a family room in Reston, VA. Today, we’re going to take you through the rest of the transformation of this family room, and how we achieved it.
The Before
The original room has some beautiful bones – the angled ceiling paired with the floor-to-ceiling brickwork around the fireplace gives the room a lovely shape. However, the walls were painted with a deep red color, making the entire room feel a little small and outdated. Additionally, the wooden floors in this room are incredibly beautiful – a medium-toned wood that was completely drowned out by this aggressive red color. The exposed brick did not match the tone of the walls. Most of the furniture surrounding the fireplace was very short, and in my opinion, a waste of space. One of the best parts of this room is just how tall it is. So I knew that we needed to accentuate that.
The fireplace is clearly the central focus of the room, as it should be. I think that fireplaces are a beautiful feature for any room. I absolutely love the way that this one was designed, with the bricks reaching all the way to the ceiling, and the juxtaposition of the rounded frame around the fireplace, the straight mantelpiece, and the angled corners at the top. The fireplace was going to stay, but I wanted to find a way to use the space more cleverly and give everything that modern update that it was craving.
During
The first step, of course, was planning. I wanted to use the height of the room be to our advantage. I also wanted to extend the framing of the fireplace with two bespoke built-in bookcases on either side. It was important to me that the bookcases didn’t seem placed in the room, but rather a part of the room’s structure. That’s why we opted for bookcases that had shelves to create an angled corner so it seemed like the bookcase was almost emerging from the wall. These shelved corners created a bit of a round shape, which complimented the curved brickwork around the fireplace. As we were installing the new bookcases, we removed the original mantelpiece and marked exactly where the TV would go above the fireplace. We used joinery to connect each bookcase to the bottom trim along the floor, as well as a new mantelpiece connecting the two bookcases over the fireplace.
Once the bookcases were installed and our woodwork complete, it was time to begin pulling the design together. I loved the white color of all the wood, including the wood on the ceiling. I wanted to highlight that, so we opted for a beautiful neutral color from Ralph Lauren. While I wanted the fireplace and the walls to be similar shades, I still wanted them to be different. So I chose to use matte paint on the wall, and glossy paint on the brick. This paintwork allowed the brickwork and the woodwork to stand out in a lovely and subtle contrast that felt modern and purposeful.
After we finished the major components of the room, the final step was styling. I felt that the original room felt crowded, so we kept the decor to a minimum, allowing the shape and structure of the room to really stand out. My client filled her new bookcases with wonderful family collections of books, beautiful artwork, and antique weathervanes.
The After
I love the way that the finished mantelpiece and fireplace turned out. It feels like the entire room has been brought up to date. The white woodwork and the wooden floors look beautiful against the glossy bricks. The styling is much more minimal, making the room seem bigger and cleaner. And all of it looks beautiful underneath the beadboard ceiling. As always, the most important thing is that my client was happy with how it turned out.
If you’re interested in renovating or remodeling a room in your house, let us help you turn your dreams into reality! Head to our services page to see how we can help you today.



