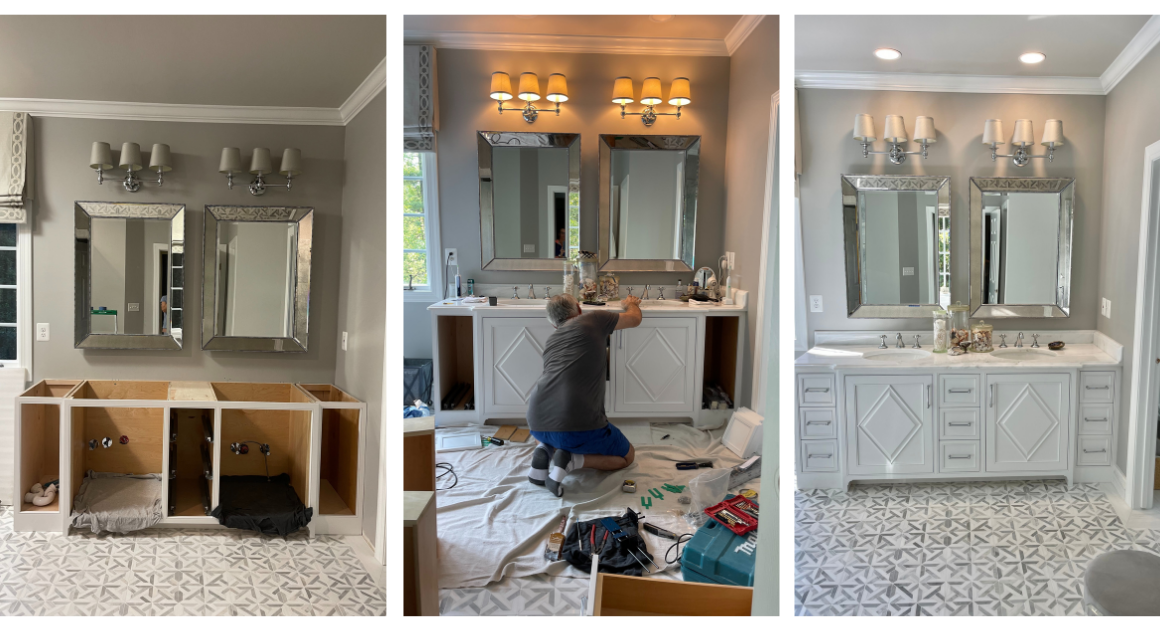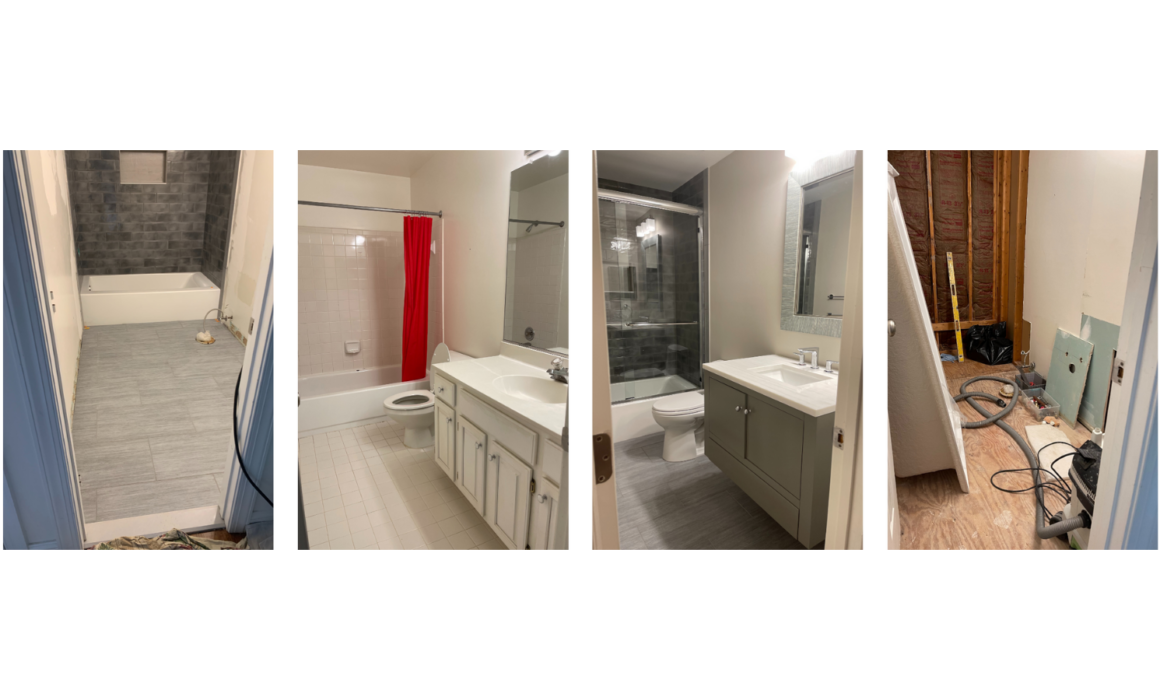Bathroom transformation: Custom Made Vanity
Last week I took you through a before and after transformation of a master bathroom – a plain, one-dimensional bathroom was transformed into a luxurious modern and chic washroom. What I love about designing bathrooms is that all bathrooms are more or less the same…or at least expected to feature the same things: toilet, sink/vanity, shower/bath, and mirror. Because of this, creating a bathroom that really stands out is no easy feat. Every decision is important, no detail missed, with each element deserving careful intention. Today, I’ll be showing you how much thought goes into each element by taking you through how we custom-made the vanity that featured in the final design.
The Original Vanity
The original vanity in the space was boring. There was nothing special about it – and to me, that is the worst place that a design can fall. I would always rather make bold choices and take risks than play it safe and run the risk of being boring. It was clear that the original vanity was designed to be functional, and that’s exactly what it was. With it’s two sinks, plain cupboards and drawers, and plain white counter, it simply got the job done and nothing more. Other than the silver hardware, it was all the same tone and dimension. It was the perfect example of how, without the detail and creativity that a bathroom craves, it will quickly fade into the background and become a space that serves a specific purpose, rather than a space that creates a feeling and atmosphere as well as serving a specific purpose.
Designing the New Vanity
I always opt for custom-made cabinetry and storage spaces where I can. I feel that it gives me more creative freedom and that’s exactly what I needed when designing this bathroom. I wanted to think outside the box for each detail. Because the overall vibe of the finished bathroom was going to be chic and clean, I didn’t want to use any extravagant colors or patterns. I wanted to keep it classic and timeless, while still having that “oomph.” I knew the perfect way to achieve this was through the woodwork. Woodwork is one of my favorite ways to have texture to a design – you quite literally create ridges and dimensions that the eye finds interesting.
The whole bathroom design features a lot of geometric shapes and patterns, as seen in the floor tiles. I wanted to incorporate that motif into this vanity, so I decided to have these beautiful diamond shapes designed onto the cabinet doors below the sinks. Placing the diamond shapes below the round sink created lovely contrast, while still matching the floor. For an extra unique detail, we built three sets of drawers with one set of drawers unconventionally running in between the two cabinets. This felt really interesting to look at and is extremely practical. For a clean bathroom look, you need to have a lot of storage, and I find drawers a fantastic option for bathrooms. Additionally, if there are two people using this bathroom, each will have their own set of drawers, with the set in the middle a perfect place to store shared items like toothpaste and extra towels.
With the framework and basic layout down, we were able to move on to all the finishing details to tie the vanity together.
The Finishing Details
As stated previously, we didn’t want any bold patterns or colors on the vanity, largely because we loved the floor tiles and wanted those to stand out. Because of this, we decided to keep the color scheme neutral, choosing shades and tones that would help those tiles stand out. The base of the vanity was painted with Benjamin Moore’s China White. Of course, we had to use marble for the countertop, so we chose one from Marble Systems Fairfax. We went with a marble that had nice veining but used a light gray against white. This provided something interesting for the eye to dance on, without being too distracting. The grey and white tones really complimented the rest of the color scheme in the bathroom.
Paired with two beautiful silver mirrors from Restoration Hardware, all fittings were done in polished chrome from Rohl. The shiny silver and chrome really helped provide that luxe effect, while still complimenting the color palette we chose. Our vanity lights were also from Restoration hardware, but we custom-made the lampshades in a gorgeous gray silk from Fabricut.
The result
I love the way that the final vanity turned out. I think it is so chic and clean, while still being super interesting. The woodwork really brings it together for me and goes to show that details don’t have to be extravagant or massive in order to have an effect. It was relatively simple changes made from the first vanity to the new vanity, but one blends into the background and provides nothing more than a place to wash up and the other brings its own finesse. Guess which one I prefer!
If you are looking to renovate your bathroom or have cabinetry in need of transformation, let us help you! Among interior designers in Northern Virginia, we are unique because virtually all of our cabinets, upholstery, and window treatments are completely custom-designed. We have ongoing relationships with a range of licensed contractors and skilled craftsmen who work under our supervision on all our projects. Head to our services page to discover how we could collaborate!



