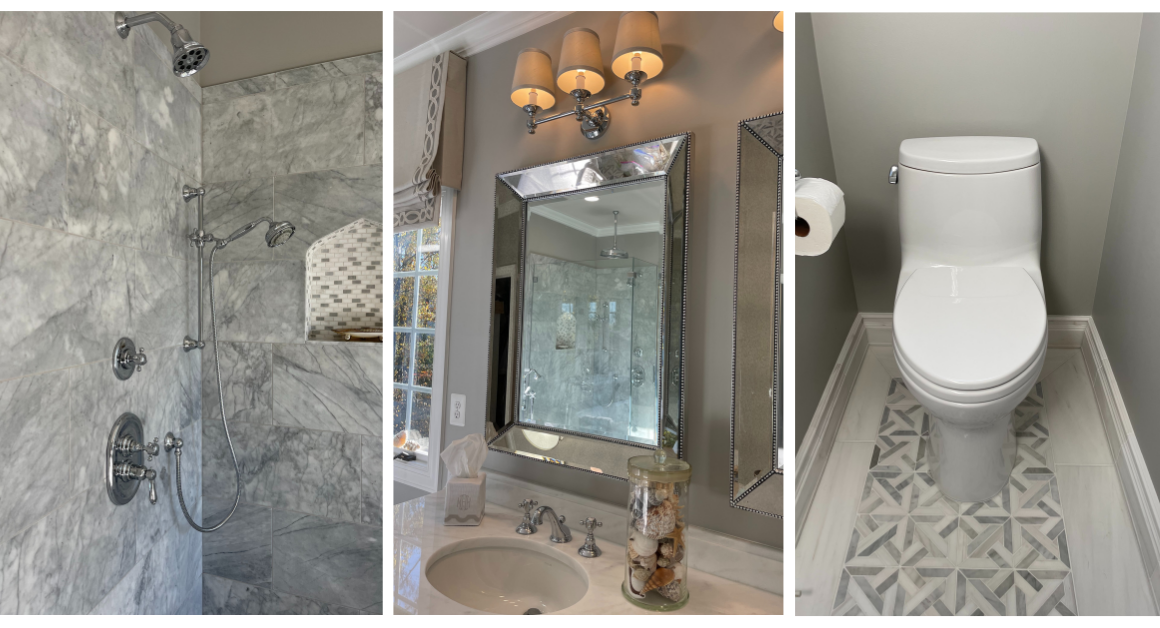Shop The Look: Bringing My Dream Master Bathroom To Life
After years of designing luxury bathrooms for my clients – I decided it was time to bring my dreams to life and start working on my own Master Bathroom. And, now that this exciting project has come to completion, I thought I’d share the finished product with you so that you can shop the look and perhaps even emulate this within your own home!
The Flooring.
When designing my bathroom, I wanted to create a space that felt bright, open, and, most importantly, clean. Therefore, I decided to opt for a simplistic and neutral color scheme, which would also help me create a sense of luxury in my bathroom. To kickstart this color scheme and design, I opted for patterned marble flooring from Marble Systems. Here, the mix of grey and white is nicely complemented by a snow-white border and marble baseboard – giving the space a distinctive, luxury feel.
The Walls.
I believe that the bathroom is one of the best rooms in the house to experiment in when it comes to your design choices. However, having already chosen statement flooring, I wanted to go with something simple and stylish when it came to the walls. In the end, I chose a pale gray shade called Pavillion Gray from Farrow & Ball, which helps tie the entire room together. In keeping with the theme, I also purchased mirrors and vanity lights from Restoration Hardware. Initially, the vanity lights came with white silk shades – but I decided to cover them with pale gray silk instead so that they blended in nicely with the rest of the room.
While making the most of natural light is a great way to breathe life into your home, you’re going to want some privacy in the bathroom. Therefore, I installed some gorgeous Roman Shades in a pale gray linen from Pindler. The embroidered tape is from Samuel & Sons.
The Vanity.
A good bathroom needs a good vanity – whether you are checking your reflection before heading out to an important meeting or simply brushing your teeth. However, when I couldn’t find exactly what I was looking for when shopping around, I decided to design my own vanity. The vanity is painted in the shade China White from Benjamin Moore, with a white marble finish from Marble Systems. Here, the marble and wood blend together seamlessly for a luxury finish. The vanity features lots of storage space with stunning polished chrome hardware for a little extra sparkle and shine.
The Bathtub & Shower.
If you are looking to make a statement (or a splash) in your bathroom – then I’d recommend going all out when it comes to choosing a bathtub and shower. When redesigning this space, I purchased the shower, tub faucet, and vanity faucet from the House of Rohl, all of which are finished with polished chrome for a clean, sparkling finish. The bathtub features a faucet and handheld unit, while the shower features a rainfall showerhead, a main showerhead, and another handheld unit. Other plumbing fixtures within the bathroom, such as the toilet itself, were purchased from Toto USA.
If you’re looking to transform your bathroom but aren’t sure where to start, please do not hesitate to get in touch today. Whether you’re looking for inspiration or a complete remodeling – we’re on hand to bring your dreams to life.




