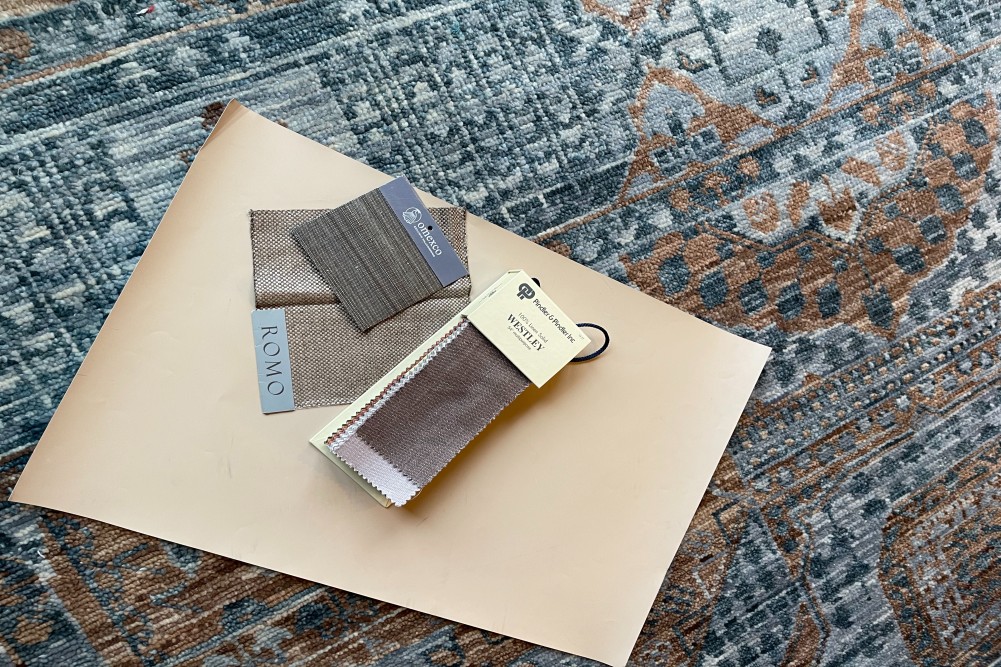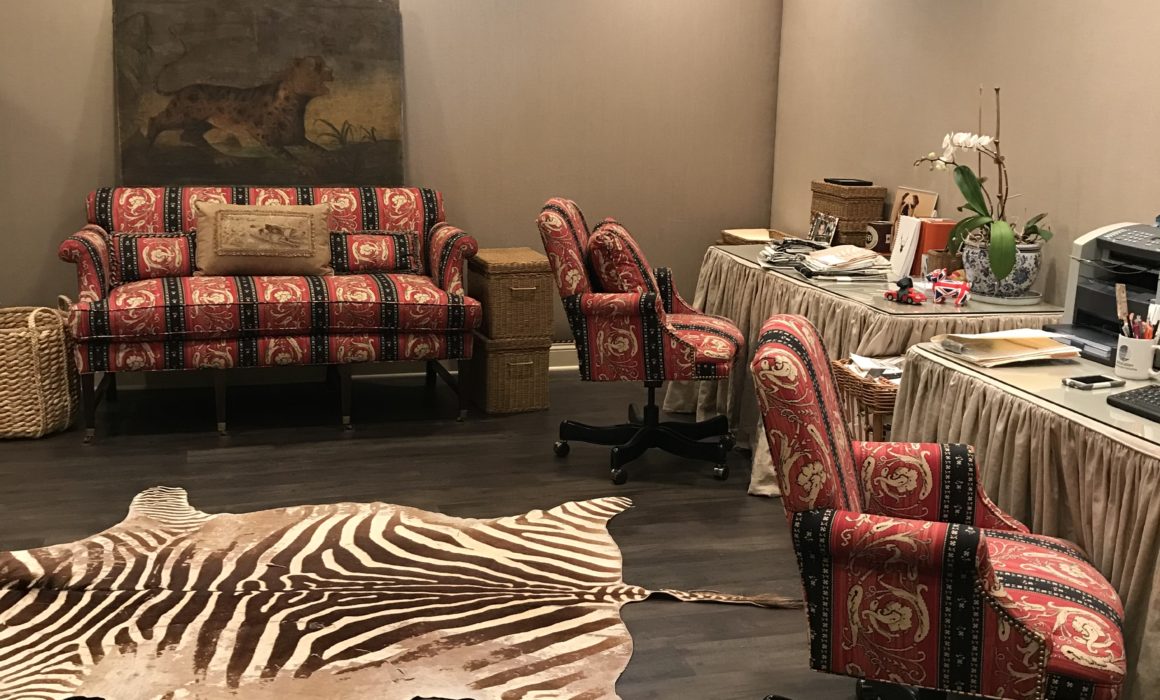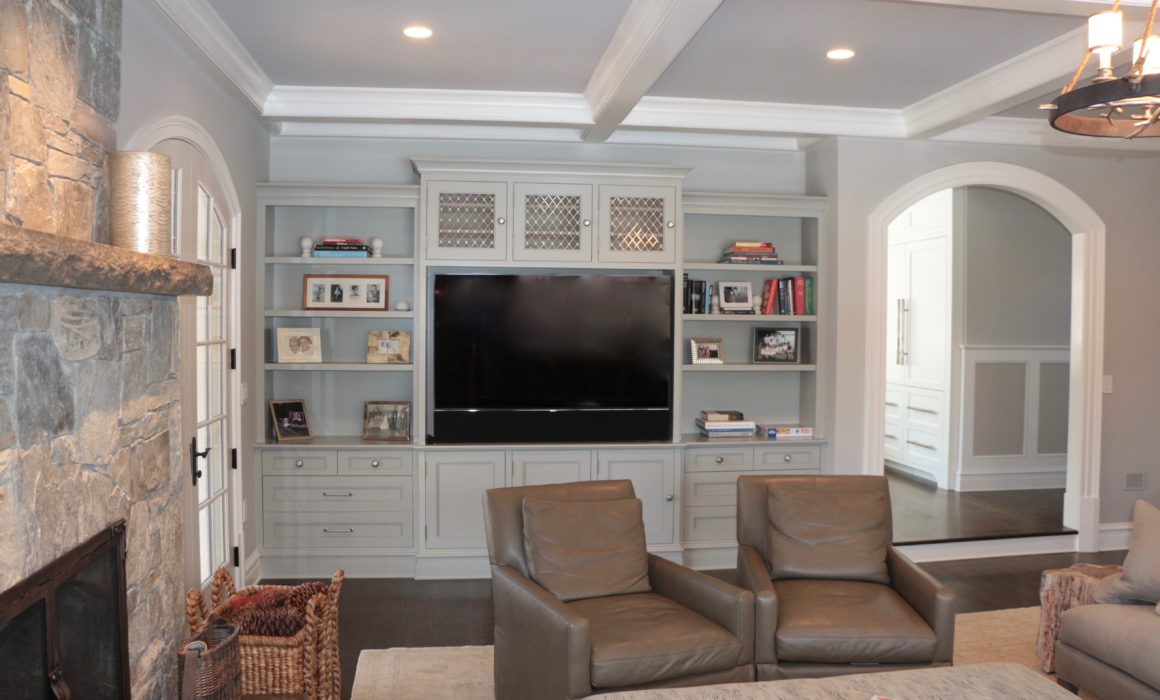My Favorite Way to Start a Design: Tips and Tricks for Rugs
Whenever you’re designing a space, one of the first decisions you’ll need to make is your color palette. Your client might tell you featuring colors they want, but unless you’re well versed in interior design, it can be difficult to know what shades and tones to choose – what unexpected combination will take the design to the next level. And I’m here to give you one of my secret go-to tricks that will ensure your design palette comes together seamlessly.
My Secret
…Start with a beautiful rug! This will allow you to match all your paint swatches and fabric choices right up against the rug. You can choose tones that compliment or are similar to tones in the rug, which will then build the foundation for the rest of your palette and design! Oriental and Persian rugs are so intricate and, although you might not realize it when you first look at them, feature so many different colors and tones. That’s why using it as a base for the rest of your design is almost like a life hack. Let’s take a look at an example from a project earlier this year.
A Rug for a Home Office
I designed a home office for a gentleman in Great Falls, Virginia. We started with a beautiful rug that both the client and I loved. When you first look at the rug, the stand-out color is blue. But upon further inspection, you begin to see all the beige and mocha details and tones. There are actually many different shades of beige and mocha, which gave us a lot of options on the direction we wanted to take. If we were going for a moodier design, I would likely be drawn to the deeper caramel browns in the rug for the wall colors. However, this was for a home office, so I wanted the room to be a place that felt inviting to work in – full of natural light. Additionally, the color of the wood floors was already similar to the mocha colors in the rug. To contrast this, we focused on some of the lightest tones of sandy beige in the rug and found a paint color that matched and complemented this. We then decided to match the fabrics to the darker shades, working as accents, without taking away any of the airiness of the room.
Taking this approach meant that when the final design came together – the blue was able to stand out even more against all the colors in the room that were complimenting it. The rug became a statement that made sense.
Tips for Finding the Perfect Rug
We know what you’re thinking….it’s all great, but how do you even find a good rug to start with?!
Budget
The first thing to consider is your budget. The best rugs will be handmade, so money is definitely something to consider. Beautiful rugs can get expensive pretty quickly. However, they do so much for a design that I would encourage you not to be afraid of spending a good portion of your budget on the rug – especially if it will be your color palette. This is another reason I often start with the rug – it should never be an afterthought. You don’t want to leave it to the last minute and then discover you can’t afford it!
Size
The next thing to consider is size – will it cover most of the floor? Just a seating area? Underneath a coffee table? If your budget is tight, you can try to find a rug with a smaller surface area – that way you can still get the punch and palette of the rug without breaking the bank.
Material
I always recommend going for woolen rugs, as they are much more durable. Woolen rugs can be put in high-traffic zones and still look fresh years down the line. Other materials wear down quickly with foot traffic and can end up looking fairly drab.
See it in Person
My next tip is to simply google any rug show-rooms near you and make a day out of it! If you’re working with a client, ask them to come with you! It is impossible for me to tell you which rug to choose because each one – especially the handmade ones – are unique. You’ll know what the right rug is when you see it.
Work with a professional
Lastly, if you are still struggling, there is no shame in working with an interior designer! You may not have the time to select the ideal rug for your project. If you work with a professional interior designer, you can share your preferences and let the expert narrow down the best choices for you. Head to our services page to see how we may be able to help you today!



