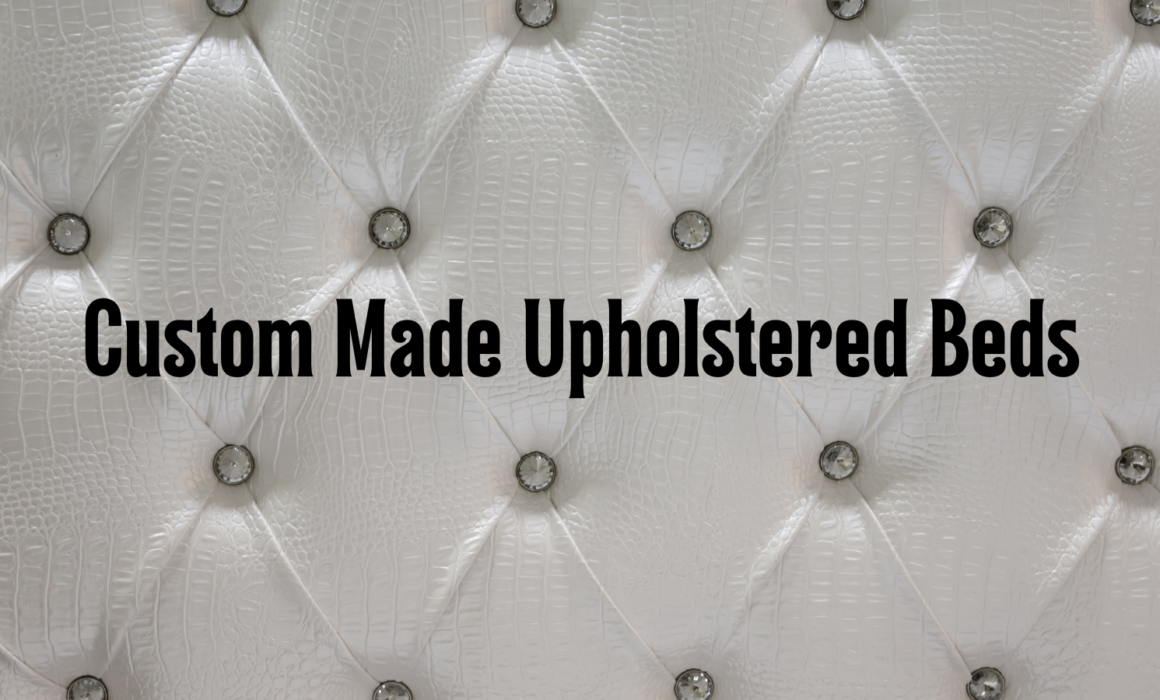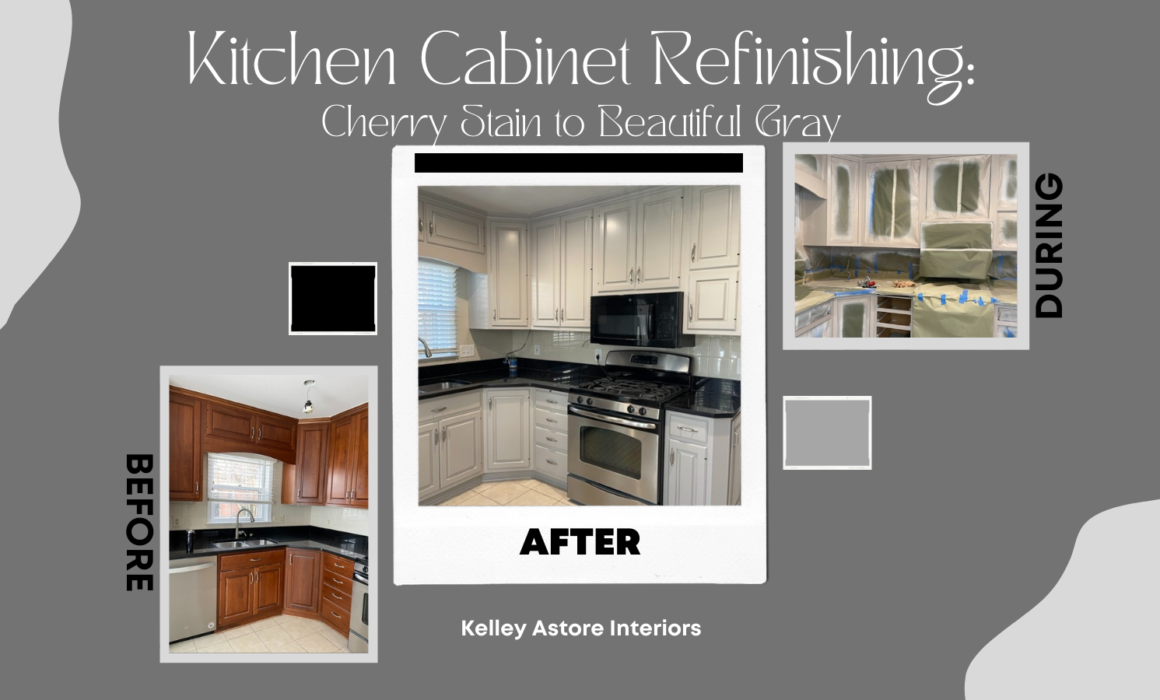Upholstered Custom Made Bed
Most people spend around a third of the day in bed: sleeping, watching TV, reading, etc. So why not have a bed built for royalty? When you create a custom-made bed, the possibilities are endless; you are able to choose the shape, upholstery, and finishing details. Plus, they are one-of-a-kind pieces that can be designed to meet precise specifications and squeeze into tight spaces, such as between windows.
Steps in Choosing a Custom Made Bed
Headboard Style
If you are wanting to add several pillows to your bed and design around the room, you may opt for a simple sleek panel. On the contrary, choosing a wingback design can give the bed dimension, generating a focal point to the bedroom.
Headboard Shape
A rectangular headboard provides clean lines and a clean palette; this shape can maintain serenity in the room. Due to its neutral stance, it provides the flexibility to change out bedding, pillows, and decor. Still a simple design but giving the bed an enhancement is slightly arching the top of the headboard. To undoubtedly make your bed the centerpiece of the bedroom, choose a custom shape… think fleur de lis; it definitely does not have to be that extravagant to draw the attention of the room, a few curves are enough to satisfy.
Headboard Height
- Low Profile: 36-48″ H
- Average: 48- 60″ H
- Above Average: 60-72″ H
- Tall: 72- 80″ H
- Oversize: 81″-120″ H
Headboard Only vs. Custom Bed Frame
There is the option of attaching your custom-made headboard to an ordinary bed frame and electing to have a bed skirt cover the box spring. Or there is the choice of a custom-made bed frame. These are designed to match the headboard and can be built to support your mattress (platform), mattress, and box spring (standard), or to cover them (adjustable mattress foundation). To give the bed a more complete look, a matching footboard can be added. These sit up slightly higher than the mattress and excel in keeping comforters on the bed.
Custom Made Bed Finishing Touches
The exciting part is choosing the upholstery! Will it be velvet, leather, or natural fabric? Then there is the color, are you going to go with a neutral color or a vibrant color or pattern to really make a statement? You can have the fabric pulled smooth and tight across the bed or there is the option of adding tufts. I think that the icing on the cake is the addition of nailheads and usually choose the same metal finish that is used throughout the room.
My Custom Made Bed Projects

This bed was upholstered in a gray velvet by Kravet. As you can see, my upholsterer made the base of the bed the exact size of the box spring and mattress and it flows seamlessly with the headboard. There is a slight arch to the headboard to conform to the classy appearance of the bedroom.

We kept the style of this custom bed simple and chose an eye-catching fabric to make it the focal point of the bedroom. The finishing touch of the nailhead trim perfected this chic design.
We are able to make beds per our customers’ requests so we have the ability to set the desired ambiance in any bedroom. My team and I make our masterpieces to last a lifetime so that a third of your life is spent in the bed of your dreams!







