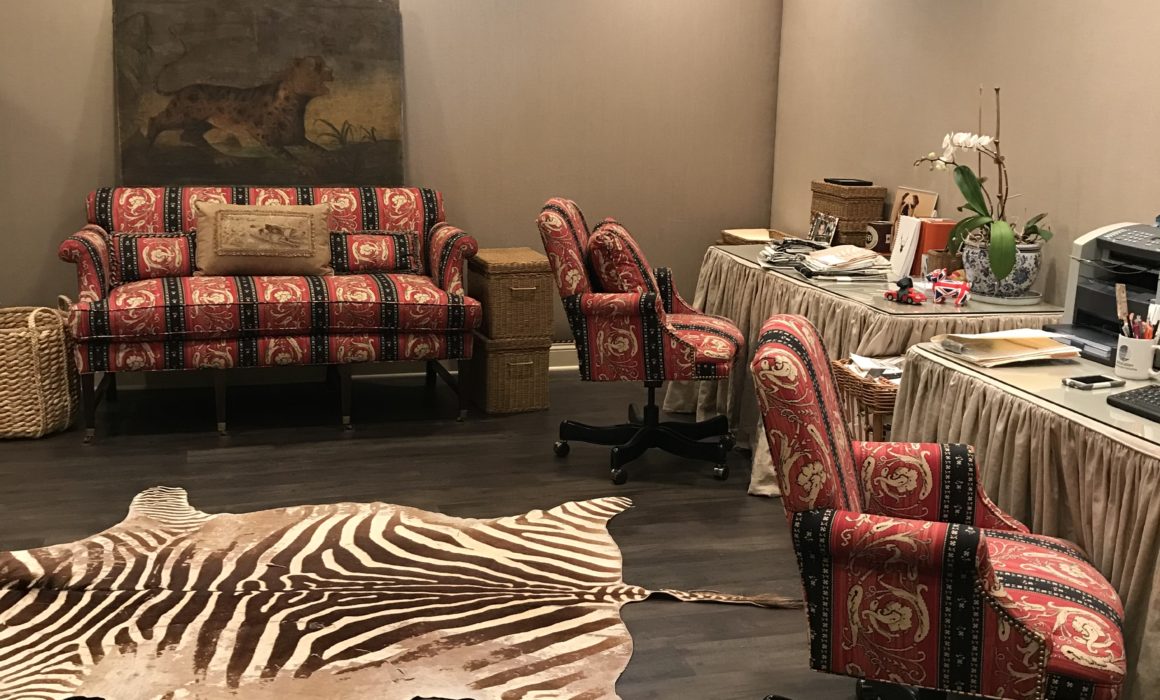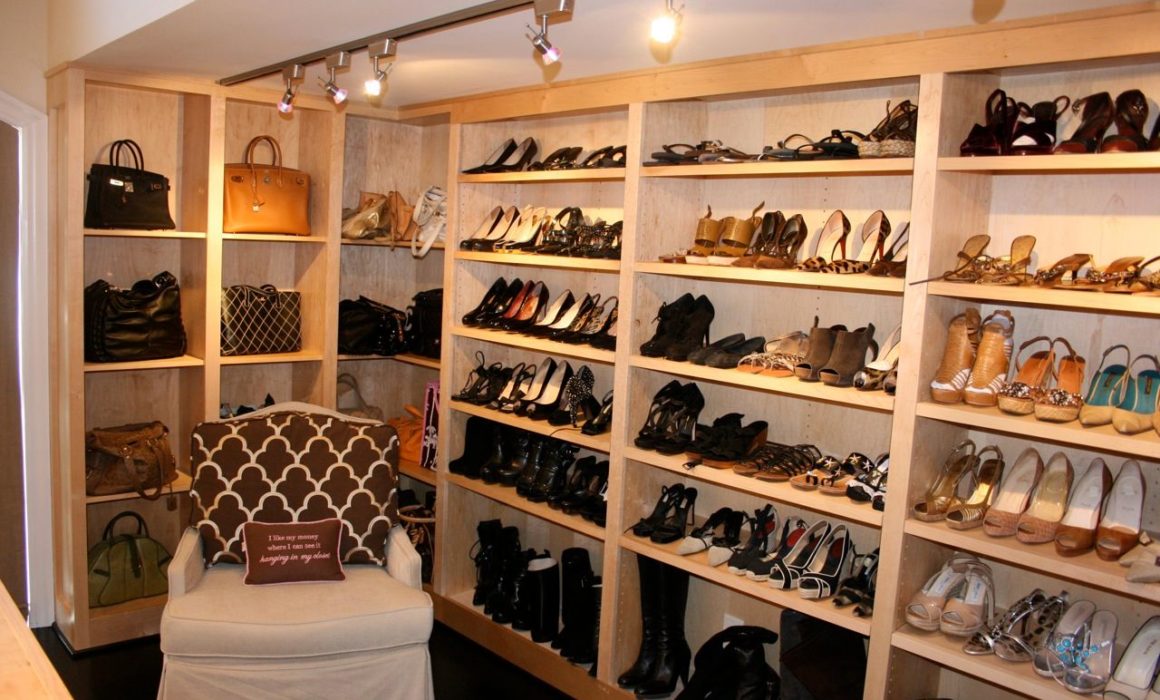A Breakdown of My Home Office Design
My home office is one of my favorite rooms in the house. It’s where I do most of my design planning and liaising with clients. I love the work I do, so it’s important for me to have a space to focus and get everything done! Keep reading to learn about how I designed it and what materials I used.
The Layout
The first step I tackled was how I wanted to layout my home office. Because my work is creative, it was crucial that my office catered to that. I wanted it to be a relatively large open space so that I could lay fabrics and create boards with plenty of floor space. For this reason, I kept the majority of the furniture up against the walls to make the space as big as possible. The size also allows me to lay some samples out and view them from afar to get a better idea of the designs I create. I also have a lot of fabric samples and materials that I use, so I custom-designed a large built-in unit with plenty of shelf and storage space. It extends from the door, into the left corner, and all the way to the back wall. This way all of my materials are organized and easy to access while I’m working. I’m not the tallest person in the world, so I added in a small and stylish step stool to reach the higher shelves.
Because I’ve built my business up from scratch, it made sense to have two separate desks to accommodate both my creative designing and business running. One of my desks is where I keep my computer and printer and do all my administrative work. The other desk is where I do more of my creative work, looking at samples, and drawing up designs. Having two separate desks helps me switch from a business mindset to a creative mindset easily. I decided to also add in a settee to take breaks, meetings, and calls, as well as an armchair for when I need a slight change of scenery or when someone is visiting my office.
The colors
It was important to me that my office was a relatively neutral room that would allow plenty of space for creativity and inspiration. For this reason, I decided on a neutral color for the walls, bookcase, floors, and desk. Rather than painting, I decided to upholster the walls for a cozier and better-insulated space. I upholstered the walls and the desk skirts with a taupe linen fabric from Pindler. I then painted the wall-to-wall built-in unit with a Farrow & Ball color called String. I really liked the subtle contrast it provided with the taupe linen walls, to have some dimension and make the space appear larger. I chose simple dark wood flooring and a neutral trim.
If you’ve been following my work for awhile, you know that I absolutely love red. It’s bold, energizing, and passionate. I knew I needed a neutral space, but if it was too neutral, I wouldn’t want to spend any time there. So I upholstered my two office chairs and my settee in a beautiful red and black striped fabric from a British brand called Hodsoll McKenzie. I love the pop of color it provides! I also love the design of my desk chairs: the perfect combination of a comfortable armchair and a traditional office chair. It’s incredibly comfortable and cozy but is mounted on wheels for swiveling and ease. If your job requires you to sit at a desk for a while, I definitely recommend these! I upholstered the other chair in a red and tan leopard spot fabric from Rose Cummings. I added a few more splashes of red like the red tones in the step stool, as well as my Georgia Bulldogs pennant and art!
Finishing Touches
To finish the room off I added a few orchid plants, which is one of my favorite flowers to decorate with. There’s one on my bookcase and one on my desk. I added in a fun zebra skin rug to tie the space together, as well as a beige throw pillow and wicker baskets for extra storage. I put one of my favorite paintings of a cheetah above the settee for some inspiration. Last but not least, I added a picture of my beloved dog Dunkin on my desk to keep me company throughout the day! I opted for a glass door so the space didn’t feel too closed off, as there are only a few small windows in this room.
More inspiration
Overall, I am super happy with how my home office has turned out, and it’s been serving me and my work well. I can’t recommend enough investing in your home office space for prime productivity and efficiency! Check out my other articles on home office design:
Designing your home office: Tips, Ideas, & Inspiration
The Three Best Lighting Types for Your Home Office



